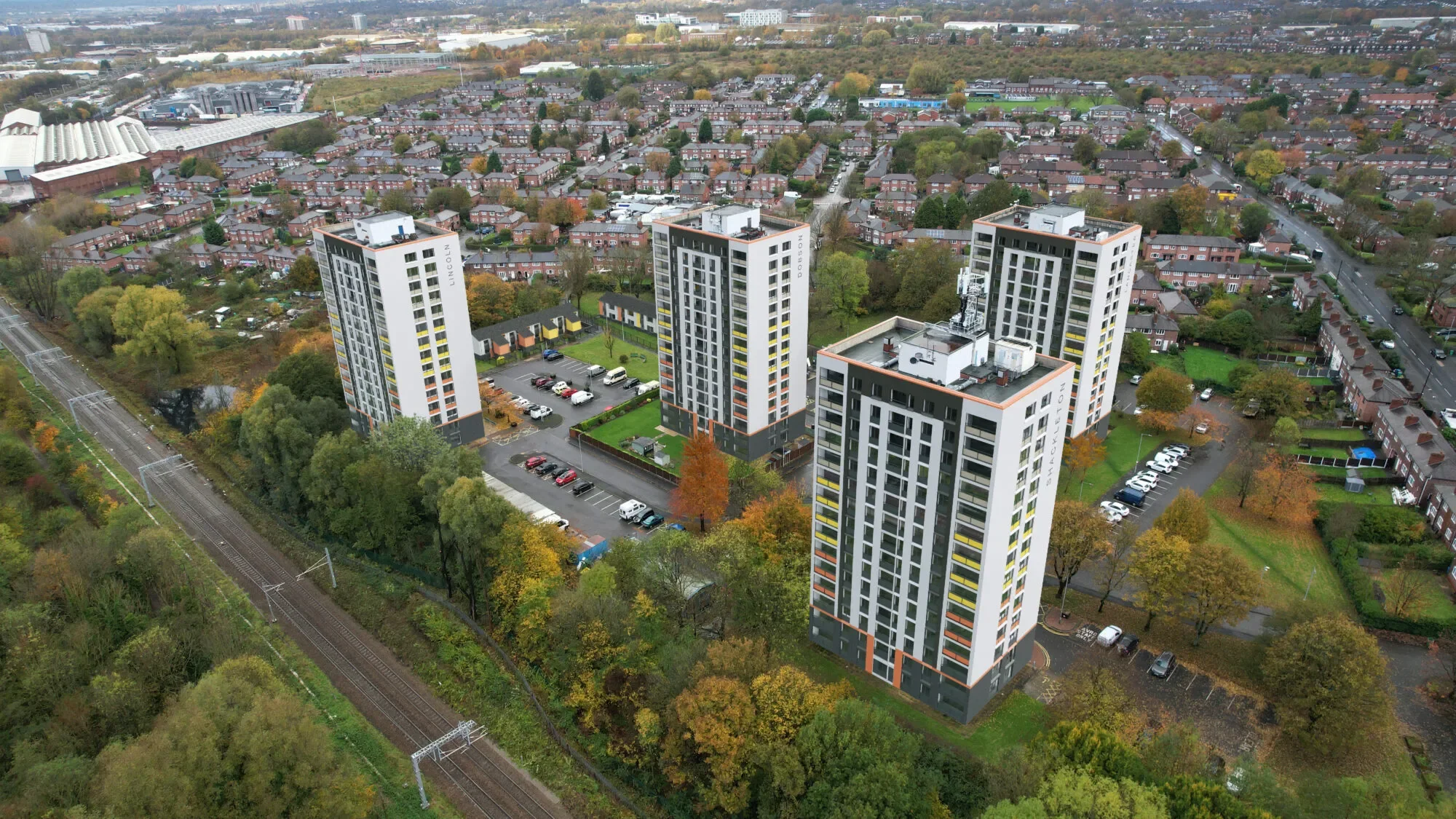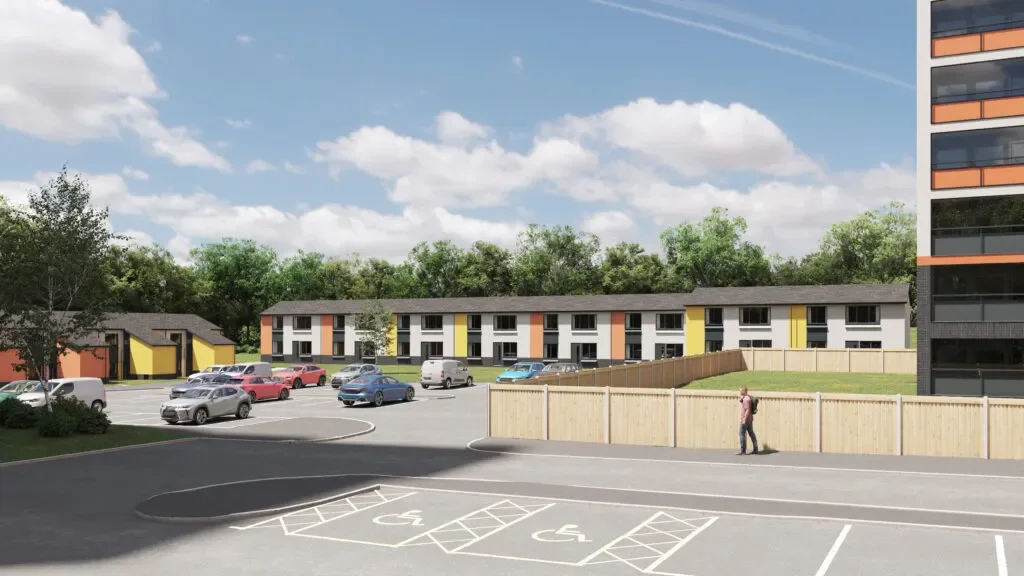Achieving Gateway 2 Success Through Technical Precision
Article posted on: 15 September 2025
Avro Hollows is a residential development of four high-rise towers and two rows of low-rise terraced houses in Newton Heath, Manchester.
Clancy Consulting collaborated with AEW Architects on a major retrofit project to provide civil and structural engineering expertise to bring the residential buildings in line with requirements under the Building Safety Act.
The development is our first to pass successfully through Gateway 2 under the three-stage Gateway process outlined by the Building Safety Act.
It marks a key milestone for our multi-disciplinary engineering consultants – and is a recognition of our ability to navigate the most stringent regulatory requirements while delivering technically robust engineering solutions.
Image credit: AEW Architects
Owned and operated by Manchester City Council, Avro Hollows is a social housing estate comprising 312 homes across four 15-storey high-rise tower blocks and low-rise terraced properties.
Each block was earmarked for a PAS2035 compliant retrofit under the Social Housing Decarbonisation Fund (SHDF) route to improve its energy efficiency and safety in line with the latest regulation.
Principal contractor, Casey, commissioned AEW as architect and retrofit designer on the development to carry out major façade works to the tower blocks, including replacing the external cladding and modifying balcony structures to improve safety and aesthetics.
Several structural adjustments were needed to accommodate changes in the building’s fire strategy, including enclosing balconies to form “winter gardens” and integrating additional smoke ventilation measures.
Given the nature of retrofit work proposed to the high-rise towers, AEW brought on board our expert team to provide vital structural engineering design consultancy to navigate the complex Gateway 2 process – a crucial pre-construction approval stage for higher-risk buildings (HRBs).
We worked with AEW and Casey to demonstrate to the Building Safety Regulator that the detailed building designs complied with all relevant building regulations before any construction work commenced.
Image credit: AEW Architects
Clancy’s Technical Involvement
Our engineering input began with a comprehensive condition appraisal of the buildings, including visual structural surveys to identify concrete deterioration and defective render, among other structural issues.
We also completed Stage 2 technical reporting which flagged fundamental defects and recommended remedial works that needed to be completed before the installation of the new external wall insulation (EWI) system.
From there, we provided specialist structural design and calculations to support the rigorous Gateway 2 application, including:
Designing steel trimming beams and associated connections to support the roof of the tower blocks to accommodate new smoke vent openings.
Design and detail of replacement roof cladding to the plant rooms on the roof of the tower blocks, to include design of supplementary support steelwork.
Developing steel designs and connection details to support glazed infill panels between new low-level walling and structural glazing.
Assessing the load implications of the proposed heavier EWI system and providing precise calculations to confirm negligible structural impact on the existing structures.
Offering commentary on how the existing tower blocks meet with the new regulations in terms of disproportionate collapse.
Navigating Gateway 2 Challenges
Gateway 2 for retrofit projects on HRBs requires fully coordinated, detailed designs underpinned by precise, evidence-backed data from all stakeholders prior to regulator approval.
The aim of Gateway 2 is to lay a Golden Thread of key design information at pre-construction, which will be used throughout the construction phase required for Gateway 3.
Our team played a pivotal role in the complex Gateway 2 process:
Reviewing and verifying subcontractor design data for accuracy and sufficiency.
Advising the project team on the level of technical detail the BSR would expect.
Providing interim calculations and engineering evidence to keep the approval process moving.
Achieving Regulatory Compliance
Avro Hollows’ Gateway 2 approval marks a significant achievement for Clancy Consulting, demonstrating our ability to:
Integrate complex structural design solutions into an existing building fabric.
Steer technical coordination across multiple disciplines and suppliers under tight regulatory scrutiny.
Respond rapidly to regulator queries with clear, evidence-based answers.
Working alongside the entire project team, we ensured that every element of the design was aligned with the intent of the Building Safety Act: a fully considered, coordinated approach with no missing links that could later manifest as safety risks.
With Gateway 2 secured, construction will now progress under the watch of the Building Safety Regulator, which will attend the site during the build.
Our role will continue, providing oversight, design support, and compliance assurance until project completion.
At Clancy, our proactive, technically rigorous approach can help developers and architects to secure first-time approval in one of the UK’s most demanding regulatory processes.
Contact us now if you require Building Safety Act Gateway consultancy.


